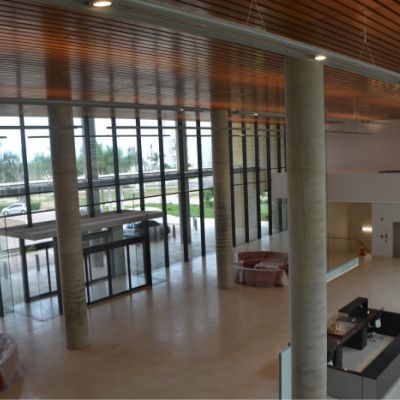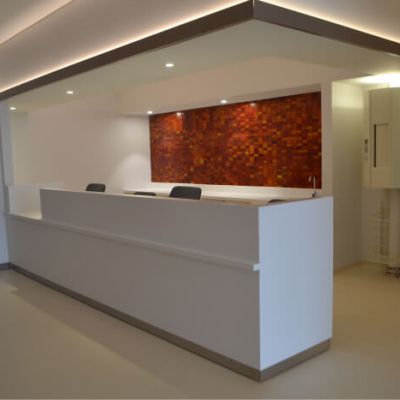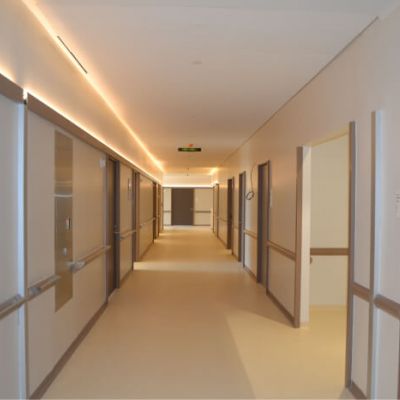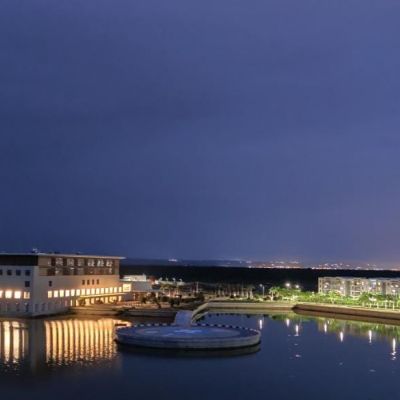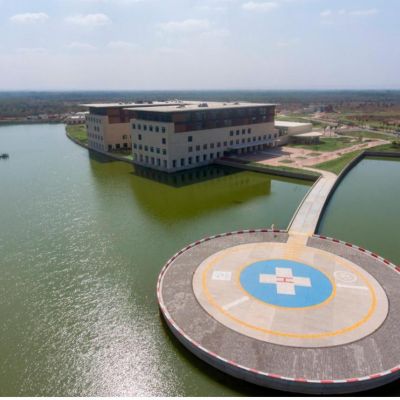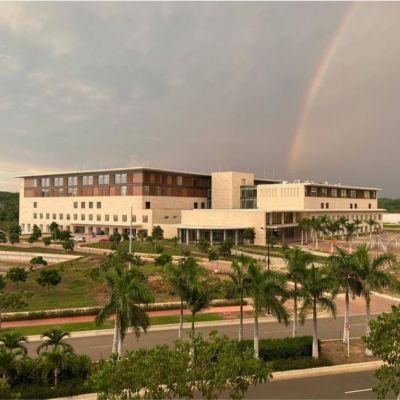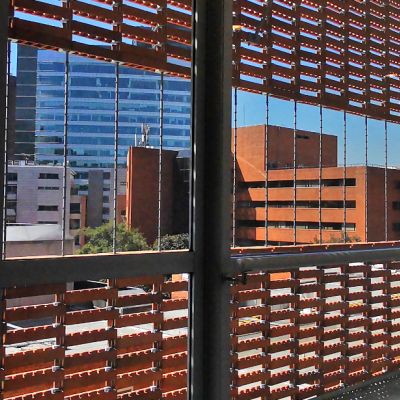
SERENA DEL MAR HOSPITAL CENTER
Service: Management and SupervisionLocation: CARTAGENA , ColombiaCustomer: Serena del Mar Hospital CenterThe Serena del Mar Hospital Center, located a few minutes from the Historic Center of the city of Cartagena de Indias, is a project designed by the renowned firm Safdie Architects, thanks to the Habitad 67 projects in Montreal, Marina Bay Sands in Singapore, among others worldwide.
The design of the Serena del Mar Hospital Center seeks to integrate nature with all the spaces of the building through the view of each area, either to the lake that surrounds it or the bamboo garden that runs through it to offer a state of well-being to the patients and their companions. The design of the Hospital Center consists of a central block with end-to-end circulations, where medical areas, laboratories, clinics and offices are located. The rooms of the Serena del Mar Hospital Center have individual motorized blinds that are controlled by the patient from the comfort of their bed. The VIP rooms of the hospital center have additional areas for the patient's relatives with work surfaces, additional sofas, making them more welcoming.
Within the home automation of the Hospital Center, all levels have nursing stations, where the dosage is sent to the patient by means of a capsule through the pneumatic mail, making the process more efficient with no room for errors.
The Hospital Center will have an approximate area of 70,000 ㎡. In its first stage it will have:
-158 beds.
-7 surgery rooms.
-98 individual hospitalization rooms.
-53 intensive care rooms for adults, pediatrics and neonatals (ICU).
-1 hemodynamic room.
Taking on the challenge of working on a project that demanded a high demand in precision levels, make this Hospital Center a work with unconventional characteristics in national construction.
The process carried out at the Serena del Mar Hospital Center is close to the concept of Net Zero Energy and contributes to obtaining credits in the LEED certification process.
