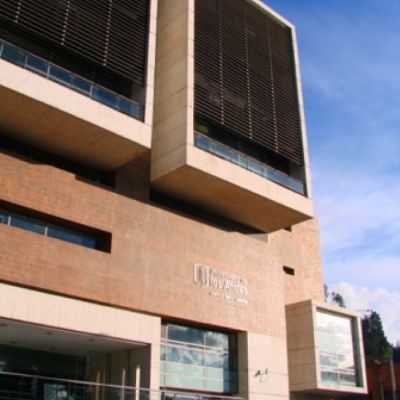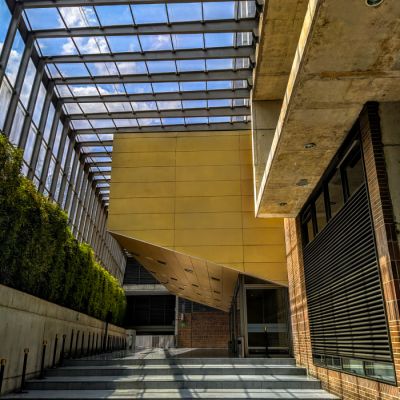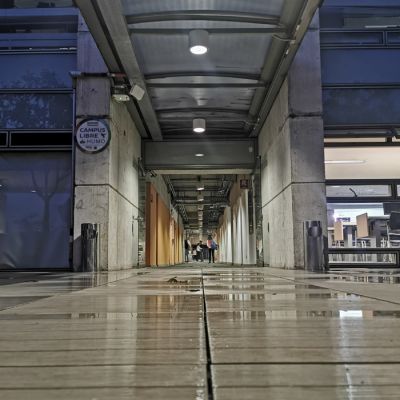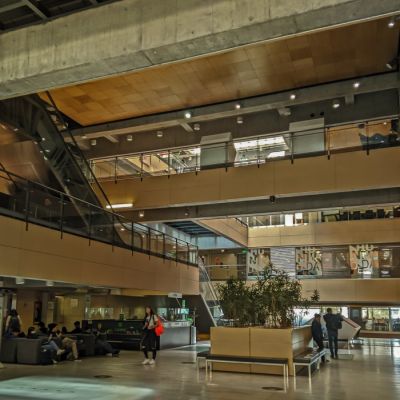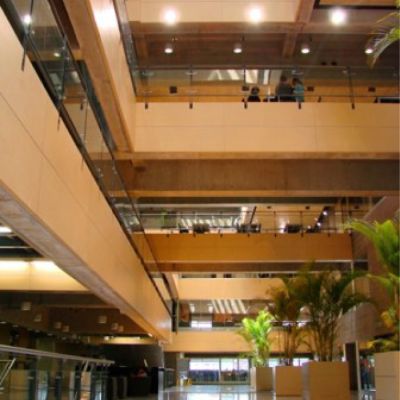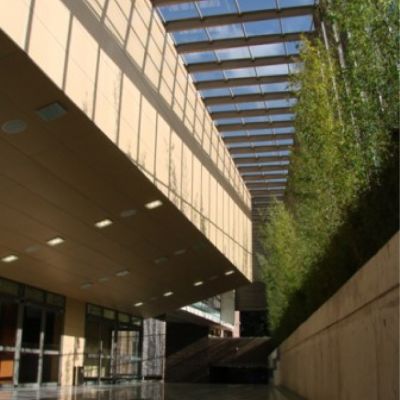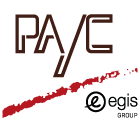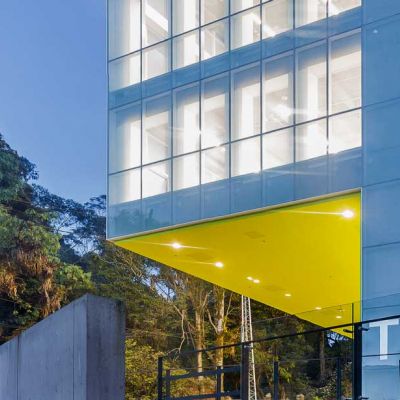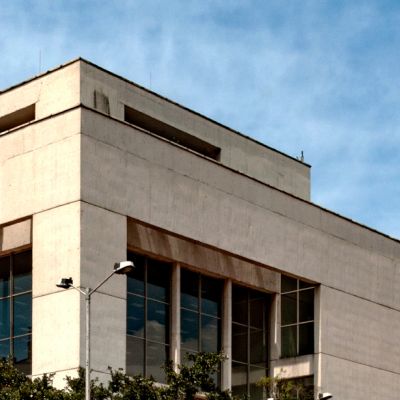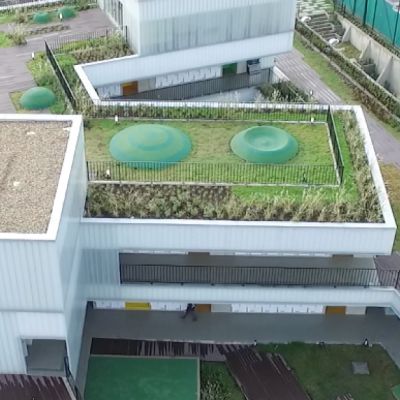
MARIO LASERNA BUILDING
Service: PROJECT MANAGEMENT AND SUPERVISIONLocation: Bogotá D.C., ColombiaCustomer: LOS ANDES UNIVERSITYIn the project Mario Laserna Building of Andes University, we carry out the construction management and supervision of 19 classrooms, 9 computer rooms, library, study group rooms, auditoriums, cafeteria, datacenter, offices and 59 engineering laboratories, such as:
- Hydraulic and wastewater lab.
- Laboratory of structural models (reaction plate and vibrating tables),
- Soil laboratory.
- Materials and pavement lab.
- Immersive visualization lab.
- Wind tunnel lab.
- Anechoic chamber lab.
- Laboratory of geotechnical models (centrifuge)
- Electrical, connectivity or clean room lab.
With this project we contribute to the educational objectives of the university: seeking that education manages to promote research and innovation in future professionals of the country, through spaces that have different activities, requiring special installations with different acoustics.
The Mario Laserna Building was completed in September 2007.
• First Place Cemex Colombia Institutional Category 2008.
• First place International works Institutional Category Cemex, 2008.
• Excellence in Concrete Award 2008 Asocreto.
• Real Estate Excellence Institucional Category FIABCI Colombia 2008
We contribute to the successful fulfillment of the proposed work schedule by optimizing construction processes
El material predominante del proyecto fue el concreto, por lo cual el diseño estructural y arquitectónico demandó condiciones especiales desde la cimentación, las grandes luces libres en los espacios, voladizos importantes en la fachada y grandes vacíos en espacios interiores.
Para el caso de las cimentaciones y del laboratorio de modelos estructurales, innovamos con el manejo de concretos masivos con el control de temperatura y de fraguado.
Implementamos controles para la coordinación, construcción y recepción de las diversas instalaciones en los laboratorios.
