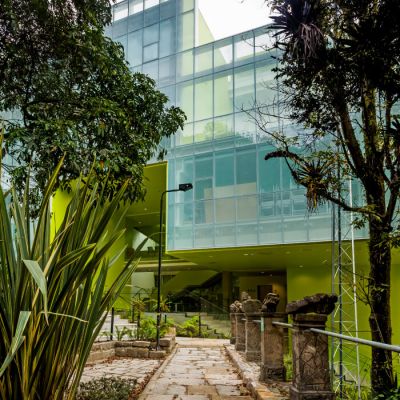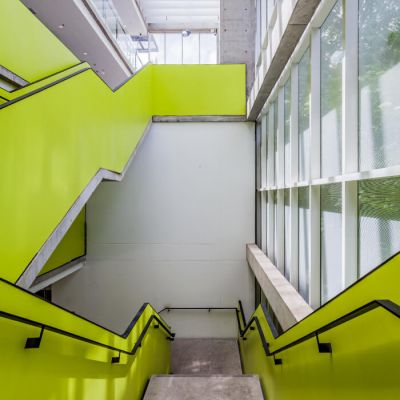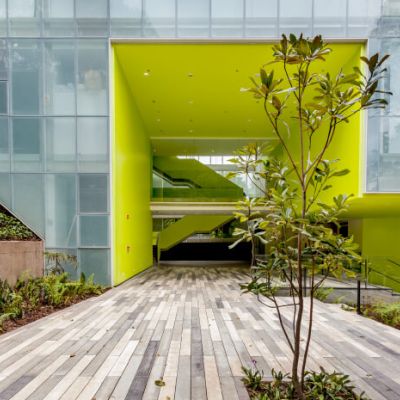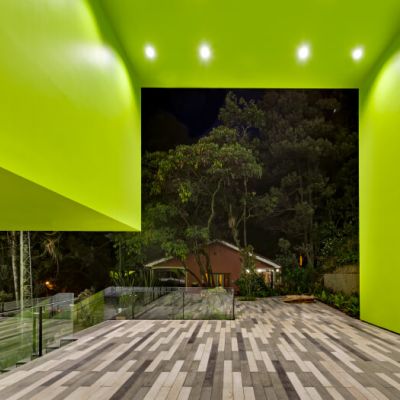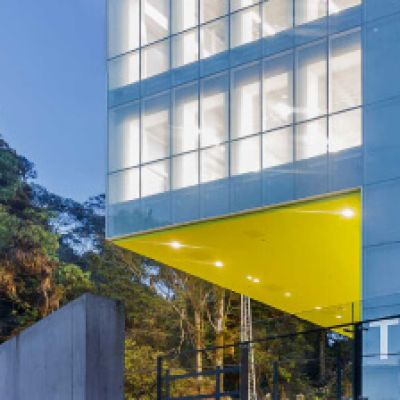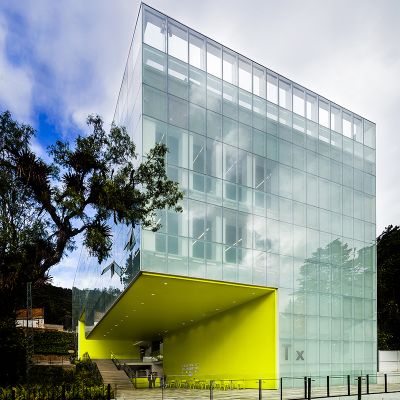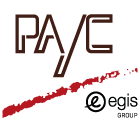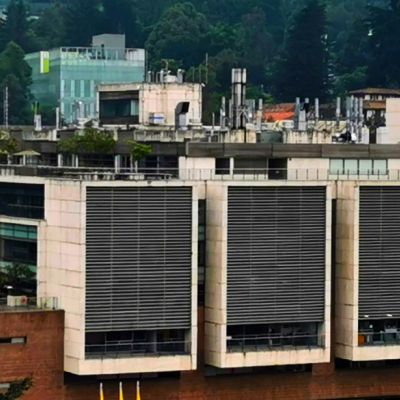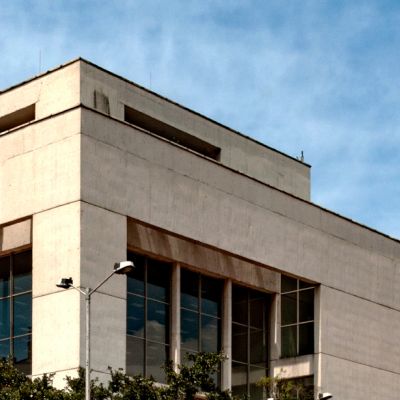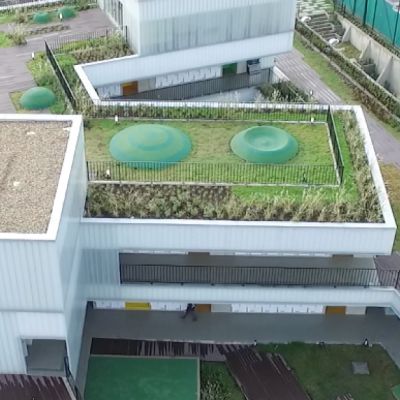
TX BUILDING
Service: Project Management and SupervisionLocation: Bogotá DC, ColombiaCustomer: University Of AndesIn the Edificio TX project of the Los Andes University, we carry out the Construction Management and Supervision Management that contributes to improving the academic space of the Arts and Design Departments.
The photographer Alejandro Arango is the author of the images that allow us to enjoy the details and beauties of the project on this page.
This project ended in October 2014.
The building has:
2 general rooms
4 recording booths
1 recording studio
1 intermediate laboratory
1 photoproduct studio and models
4 computer labs
1 electronic art workshop
1 photography lab
1 basic cycle workshop
1 multiple room
2 drawing workshops
For this project, we use concrete retaining perimeter walls with permanent anchors. The post-tensioned structural system for the building guarantees an adequate behavior of the cantilever of the north-western side, which can be seen in the great void of the north facade of the building that looks towards Villa Paulina.
The architectural design of the TX Building proposed a building with a glass perimeter facade, which allows natural light to enter the interior spaces and, in turn, reflects a modern image that contrasts singularly with the conservation buildings located around it.
