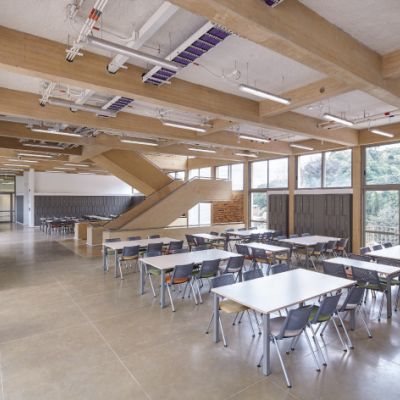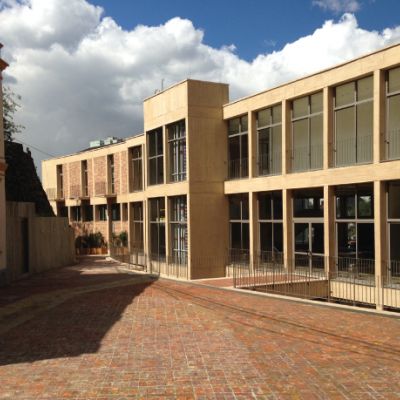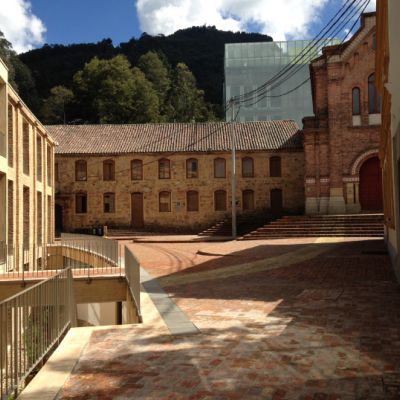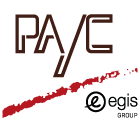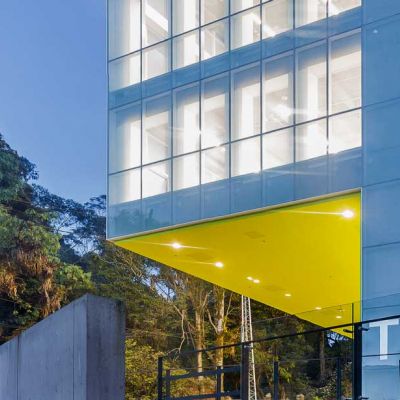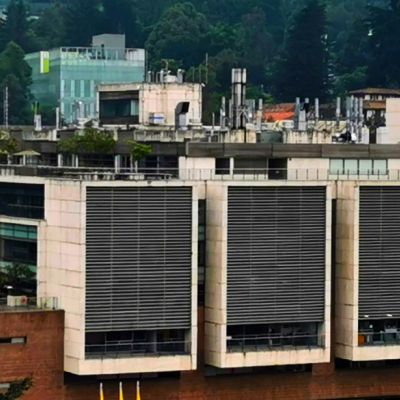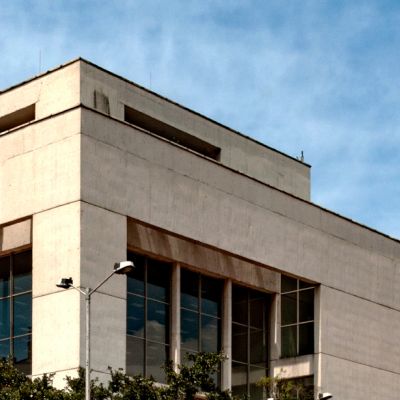
S1 UNIANDES
Service: Project Management and SupervisionLocation: Bogotá D.C., ColombiaCustomer: Los Andes UniversityOn the Enrique Cavalier Building - S1 Building project of Los Andes University, we carry out the Construction Management and Supervision of the building that contributes to improving the academic spaces.
The architectural design of the S1 Building allows its integration with the surrounding buildings, such as the Richard Building and the Church where the Architecture Department Library has operated for several years.
This project was completed in October 2014
This construction has:
3 general rooms
2 painting workshops
1 computer lab
1 basic cycle workshop
4 design studios
1 morphology and human dimension workshop
1 assembly workshop
1 shared studio
1 multiple room
1 projection room
In this project we used ocher-colored concrete in the structural elements that were exposed, also pre-fired brick with the same characteristics as that existing in the building, giving a homogeneous appearance to the facades of the buildings located in this old sector. The design was bioclimatic with natural ventilation for classrooms and workshops of the Faculty of Art.
For this construction we used ocher-colored concrete in the exposed structural elements, also pre-fired brick with the same characteristics as that existing in the conservation building, to give a homogeneous appearance to the facades of the buildings located in this old sector.
The design is bioclimatic with natural ventilation for classrooms and workshops of the Faculty of Art.
