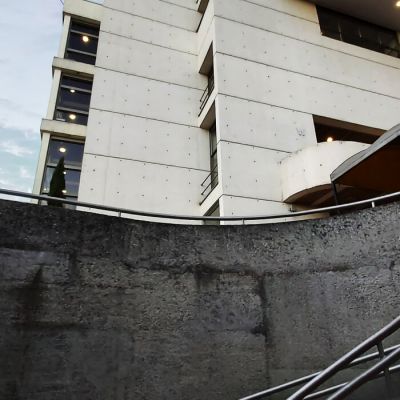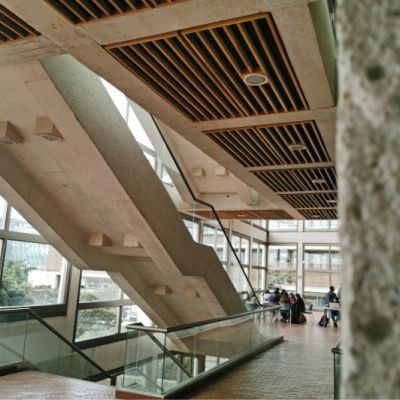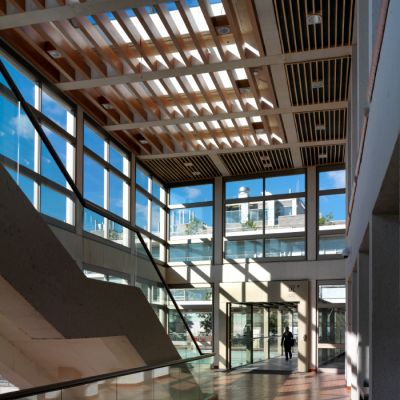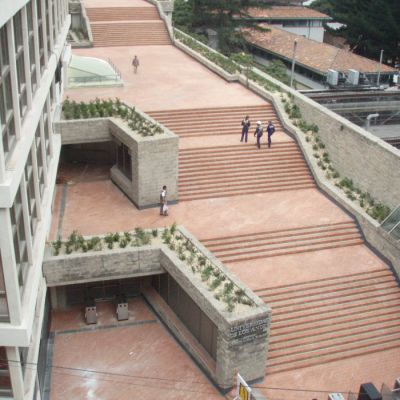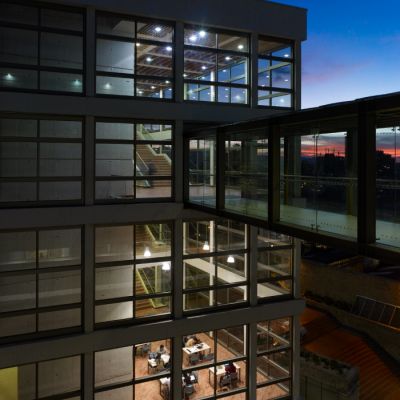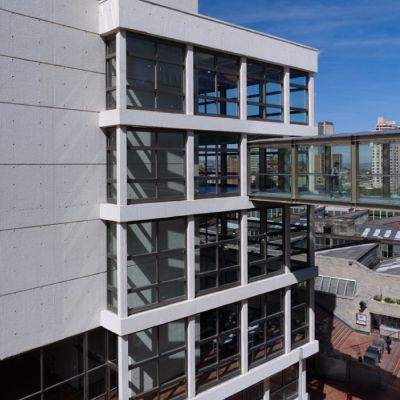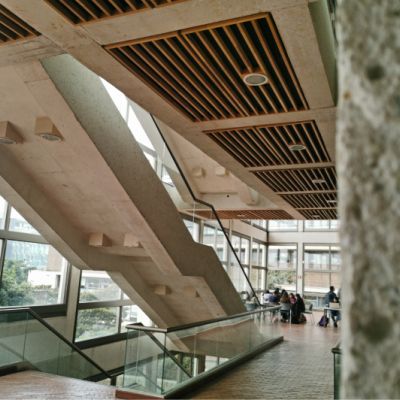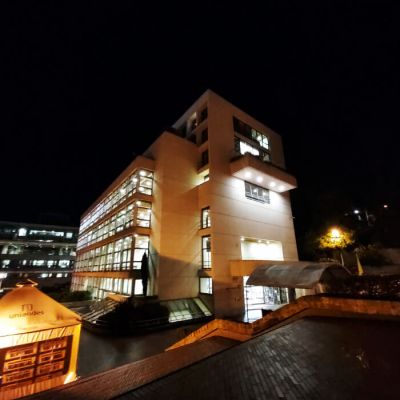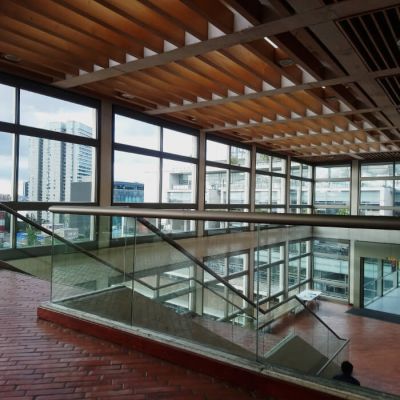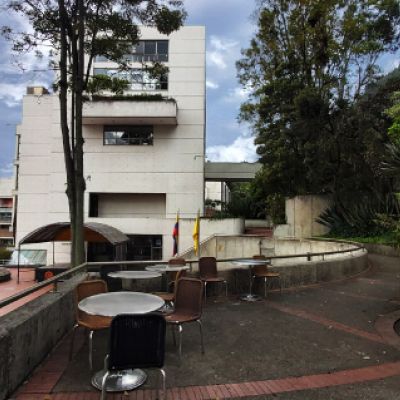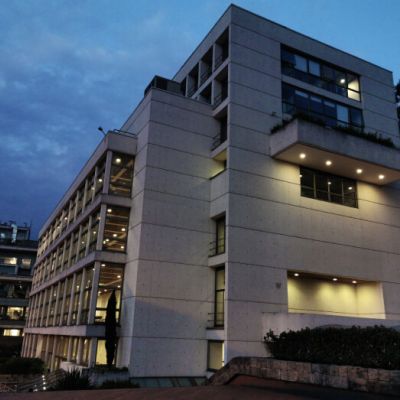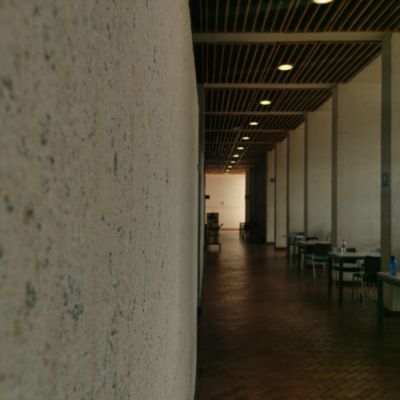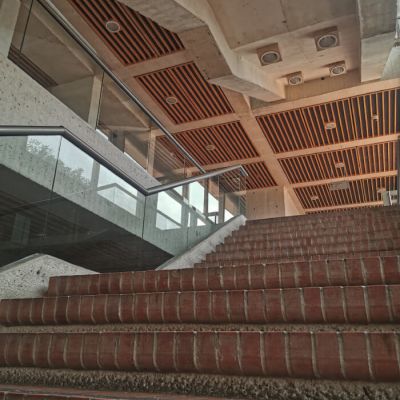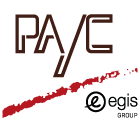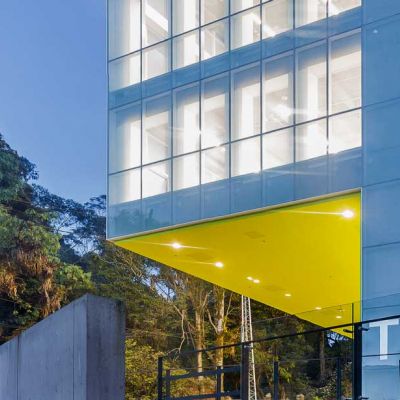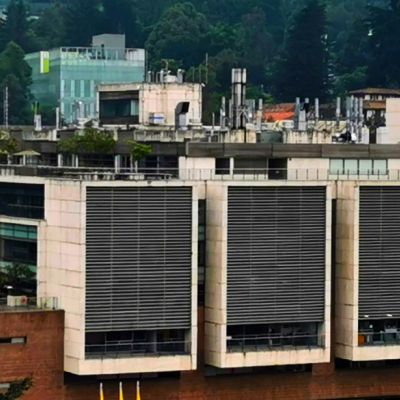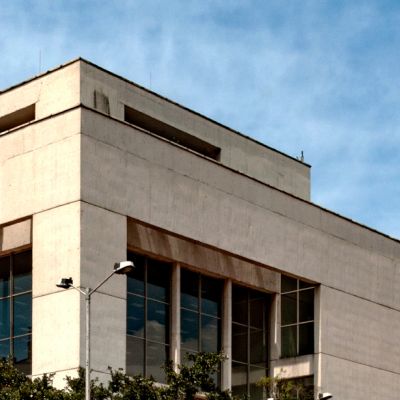
W BLOCK - CARLOS PACHECO DEVIA
Service: Project Management and SupervisionLocation: Bogotá DC, ColombiaCustomer: LOS ANDES UNIVERSITYIn the Carlos Pacheco Devia Building - Block W a project for Los Andes University, we carry out the Construction Management and Supervision.
This building allows the connection, by an aerial pedestrian bridge, the Mario Laserna Building located on the north side, with the Central Campus of the University. It also allows the connection on the eastern side, through another pedestrian bridge, with "Campito de San José". It currently houses the offices of the Economics Faculty, classrooms and some computer rooms of the University.
This project was completed in October 2009.
Asocreto 2010 – Concrete Architecture
The bioclimatic design with natural ventilation for living rooms and offices, considerably reduced the use of ventilation and air conditioning equipment.
In the project of the Carlos Pacheco Devia Building we carried out the management of work and supervision of a construction whose objective was to implement in a single building the offices of professors of the Faculty of Economics, auditoriums, computer rooms for individual and group work and classrooms. class of different abilities
For this work we implemented the use of white concrete with a rammed finish for the structure and a wooden form with 10cm wide slats according to architectural specification
